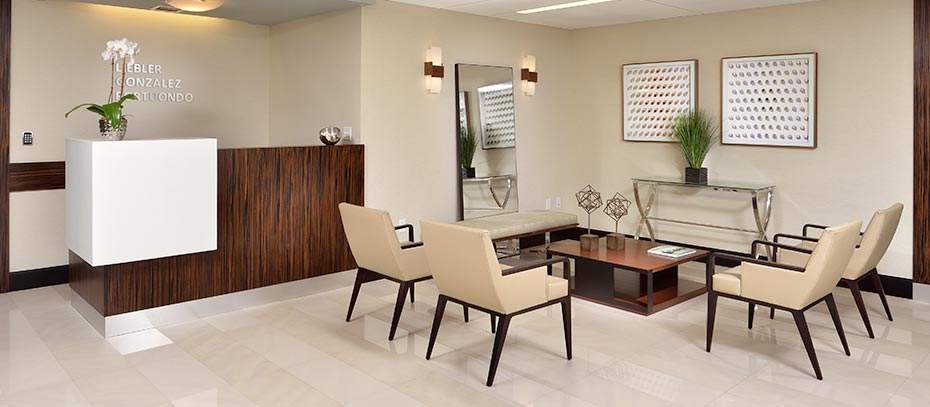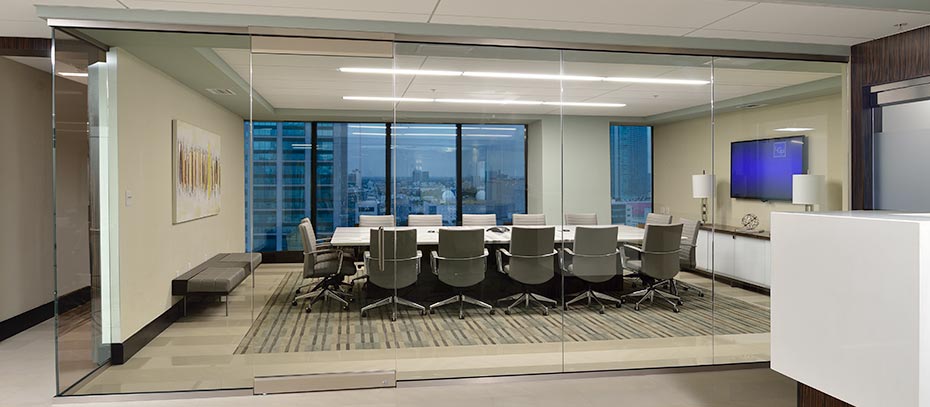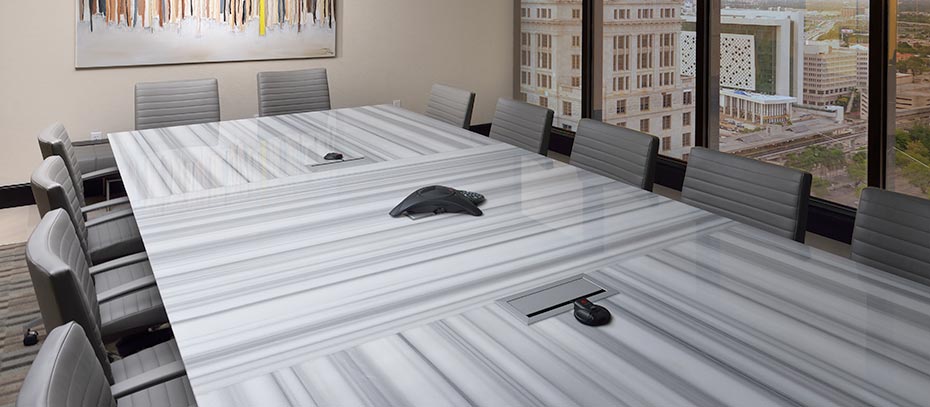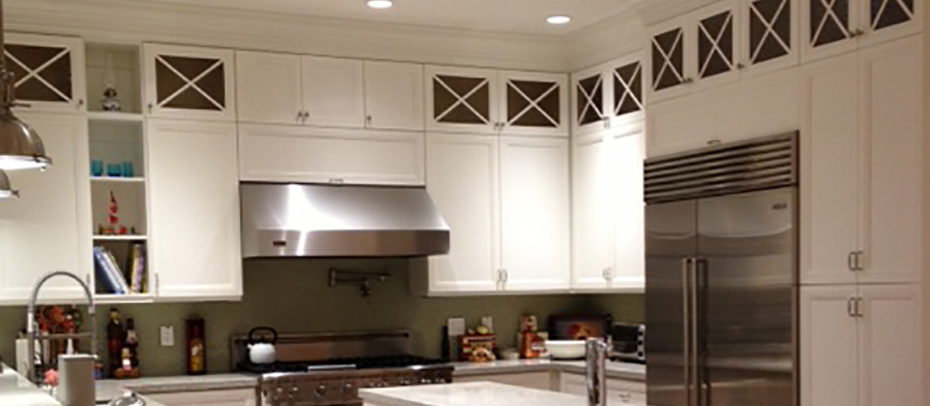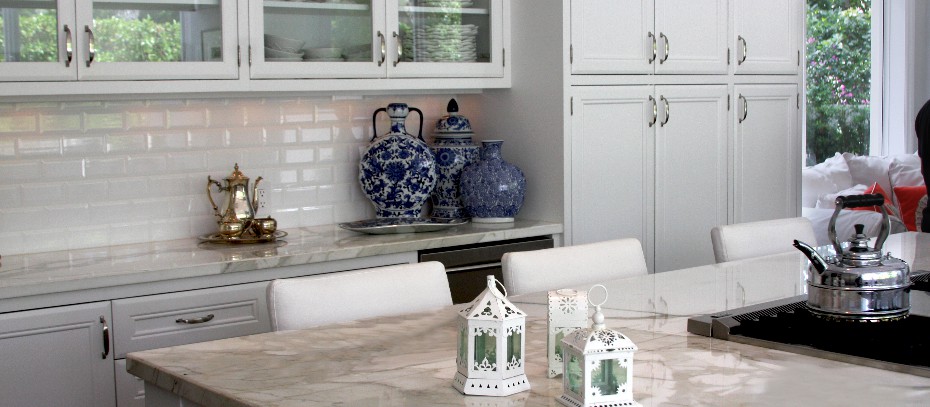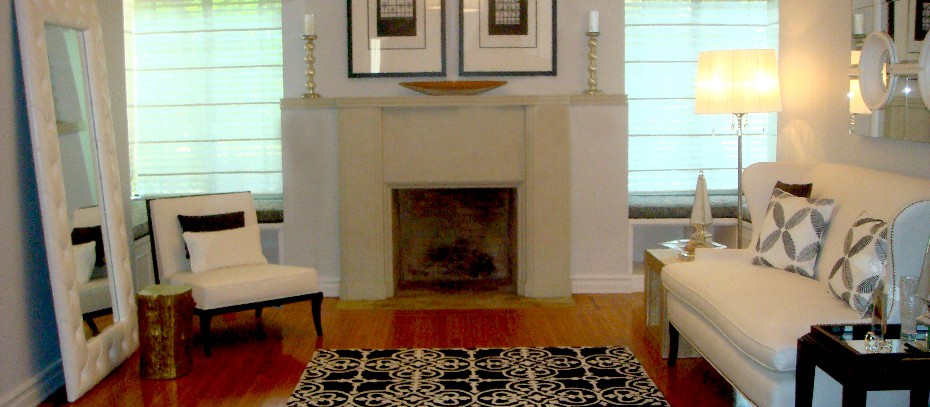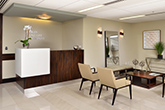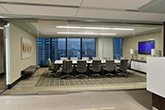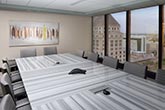

NOON DESIGN GROUP . LISETTE NARANJO-PEREZ . 305.476.1411 . LICENSE # ID 5406 . lisette@noondesigngroup.com
NOON CONSTRUCTION . MICHAEL PEREZ . 786.326.4374 . LICENSE # CGC 060485 . michael@noondesigngroup.com
NOON CONSTRUCTION . MICHAEL PEREZ . 786.326.4374 . LICENSE # CGC 060485 . michael@noondesigngroup.com
